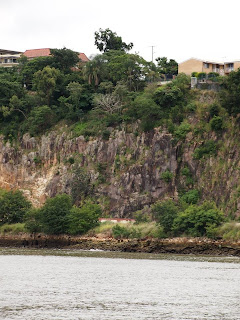With a new
socialist government and the election of President Francois Mitterrand in 1981,
high priority was placed on the promotion of French culture through architecture;
in particularly the development of major public institutions. This meant an
increase in competition for these major projects. Bernard Tschumi was attracted
to the proposal to redevelop La Villette (an area in northeast Paris originally
slated for a modern-day slauterhouse). It was a 135-acre site and intersection
point of the Ourcq Canal and Saint-Denis Canal. The project gave Tschumi the
opportunity to “engage theory and practise, the virtual and the real” (Bure,
2008, p.47) – he was a well known theorist and intellectual but totally unknown
to the general public as he had not built anything. His approach to the design
seemed very theoretical – “He made inquiries, dissected the project brief and
reviewed the history of La Villette” (Bure, 2008, p.47). Many had an opinion on
the park; these opinions were mostly negative, describing “deserted boulevards”
and “vacant lots” (Jean-Jaures). Later, the Belgian writer and director
Francois Weyergans described “feeling[s] of pleasure” and saw the park as “a
place, that is, a space occupied by a body” (Bure, 2008, p.48). This reaffirmed
Tschumi’s concept of “space, event and movement” and his interest in architecture
as “a form of knowledge rather than a knowledge of form” (Bure, 2008, p.48). Tschumi
envisioned an urban project, discarding Frederick Law Olmsted’s idea that “in a
park, the city should not exist” (Bure, 2008, p.51). His concept of urbanism;
made up of interacting points, lines and planes resulted from the culmination
of his ideas from many of his works. He took from Joyce’s Garden and the idea
of the “common denominator” as an organising principle for a heterogeneous set
of information, and the concept of cinematically derived “actions” from his
1978 Screenplays series. (Bure, 2008, p.51). His new concept revolving around
“simplicity of expression, combined with complexity of reasoning and multiple
possibilities” (bure, 2008, p.54) earned him the position of chief architect
for the La Villette redevelopment.
Tschumi’s
concept for the park remained the same, despite budget setbacks – the “lines”
indicated circulation paths, four major “points” of the site linked by two main
pedestrian axes; one a covered walkway with a wave-like roof, the other
bordering the Ourq canal which opens up a series of vantage points over the
park. These were broken up by a “sinuous cinematic” promenade, weaving through
gardens – these gardens conceived as successive frames of a filmstrip. Folies around
the site in a point grid structure are meant as “activators of space” rather
than sculptural objects. This enabled the park to be an area of both intense
activity and quietness.
Tschumi, along
with the director of the Park; Goldberg built the first group of folies in the
centre of the park with the idea that commercial investors would be attracted
to lots on the outer edges, providing the necessary funding to finish the
buildings; they’d “follow easily” Bure, 2008, p.65). Tschumi embraced this
double entendre or “transference” in architecture; “the structures were both
architectural “follies” and [architectural] “madness””; in the sense that they
did not “follow easily” the norm. He embraced this later with his Twentieth Century Follies; temporary
installations in New York, London and The Netherlands. These folies did not
identify with any one meaning; instead they were perceived to have multiple
meanings. With the support of his intellectual allies including Roland Barthes,
Maurice Blanchot and Michel Foucault, the park was anchored into the realm of “structuralist
and post-structuralist allusion” (Bure, 2008, p.65).
Bure, G. 2008. Paris / La Villette. In Bernard Tschumi. ed. G. Bure, 47-73. Birkhauser: Basel


































