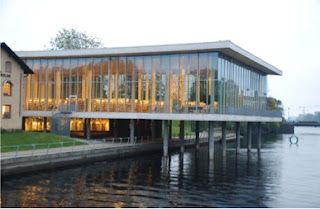Learning Centre Exemplar Analysis
Caboolture Hub [Peddle Thorp Architects]
-
Hub is to be a community meeting place with a
library, art gallery, learning and business centre, café, retail outlet and
creative studios all within the precinct.
-
Activities and features of the library include family
and local history area – genealogy and local heritage resources, an area
dedicated to Aboriginal and Torres Strait Islander culture known as the
Welcoming Place, study spaces with in corners and pockets of the library’s main
resource and collection area, meeting rooms, and a computer classroom that can
be hired out, a teen zone with online gaming facilities, reading collections
and “chill-out” space and a children’s area with educational toys and resources
as well as an interactive tree – “which brings the outside into the library”.
- The hub was born out of the need to develop a
“life long learning” facility for the Caboolture area that uses space
efficiently and effectively. The hub was developed on the site of the town
square with the idea that it would be prominent and accessible to the
community.
- The building has been designed - so
that it meets a number of different needs to facilitate the entire community –
from young children to retirees.
- The
spaces are designed to be flexible and somewhat ambiguous in their uses, with
the building being largely open plan and easy to move through.
- Building was to “promote
life-long learning and play an important role in the cultural fabric of this
region”.
- A
number of free events and workshops are also offered through the library – for
everyone from babies through the seniors.
- A number of
energy efficient features incorporated within the building including the use of
a lot of natural light, water recycling facilities, the use of materials suited
to the environment and climate of the area and low energy consumption (with
quality equipment selection and passive design principles).
My Reflection:
The Caboolture Hub is one of the
most relevant exemplars to our design project. The building; although designed
on a much larger scale and as a complete learning centre precinct, can be drawn
from extensively to gain ideas and inspiration for our learning centre. The
library incorporates a number of different resources and flexible spaces in
which to learn. There are a number of organised and disorganised activity
spaces; particularly for young children and teenagers; I will draw on these
ideas when researching activities to incorporate into my library. One particular space mentioned very briefly is
the “interactive tree” in the childrens area. From what I can deduce the tree
functions as a cubby space with desks to draw, colour and read at and as a
storage area for books. As my folie concept and learning experience is based
around the mangroves, I feel as though incorporating something similar to this
tree into my library’s children’s centre would work well. I also like the aesthetic of the hub and the
variety of spaces (both indoor and outdoor) that the building provides. As my
concept is so linked to the natural environment I do feel it will be important
to have both indoor and outdoor spaces; perhaps combine the two.






































